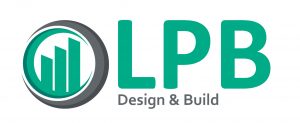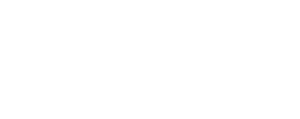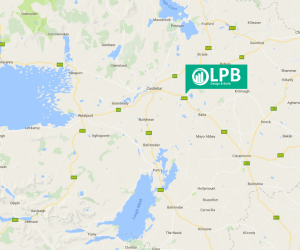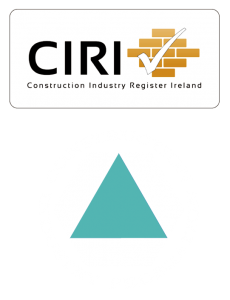Consultation:
We invite you to meet with us at our offices to discuss your requirements and objectives.
We will then arrange a suitable time for you to meet with our Architectural Engineer at your site. During this meeting they will listen to your ideas and will assist you to understand the appropriate regulations – for example, whether your project falls within Permitted Development or whether Planning Permission is required. We make no charge for this initial meeting.
Following this meeting, a fixed price will be determined for our services based on your requirements.
Planning:
If you decide to appoint us we will:
- Carry out the role of Design Certifier under the new BC(A)R2014.
- Carry out a topographical survey.
- Appoint an Energy Assessor to carry out a preliminary BER Assessment. The fees for the above services are included.
- From here we will create drawings based upon our concept discussions.
- At this stage we will also organise a meeting with a mortgage consultant if required, so a budget can be put in place. This is very important at this stage as effective cost management is vital to the successful outcome of building projects.
Fine Tuning:
We will then further discuss the drafted drawings in our office and make any requested changes until you are completely happy with the final plans.
Planning Permission:
Where Planning Permission is required, we will submit the plans along with any required documentation on your behalf and will monitor the progress of the application. Should the Planning Officer require amendments, we will in most instances prepare amended plans without additional charge.
Prior to submitting Planning Application LPB Design & Build will organise the appointment of a BER Assessor to carry out a preliminary BER Assessment. The fees for the assessor will be included in your quote.
Construction Report:
Once Planning permission has been granted, LPB Design and Build will then prepare a package including plans, approved planning permission and any other required documents and forward to LPB Building Services for pricing. LPB will prepare a detailed quotation factoring in your budget.
Where finishes (e.g. kitchen/bathroom fittings, tiles, flooring, etc) are yet to be determined, LPB Building Services will use provisional figures, and these will be highlighted.
You may, of course request changes as the project progresses, and where these have an impact on costs we will quantify this for you – complete peace of mind, and no surprises!
If you decide to proceed to build with LPB Building Services, I will be there with you to assist, every step of the way.









